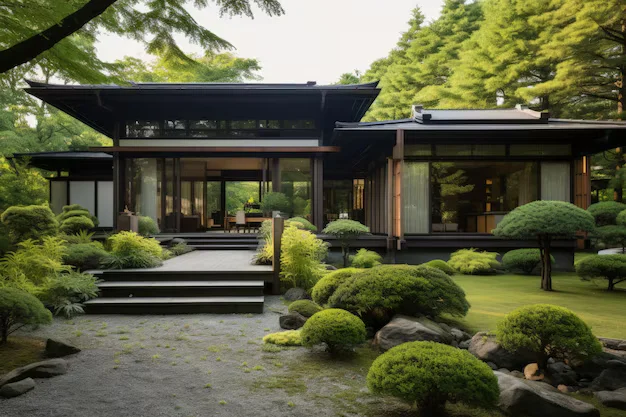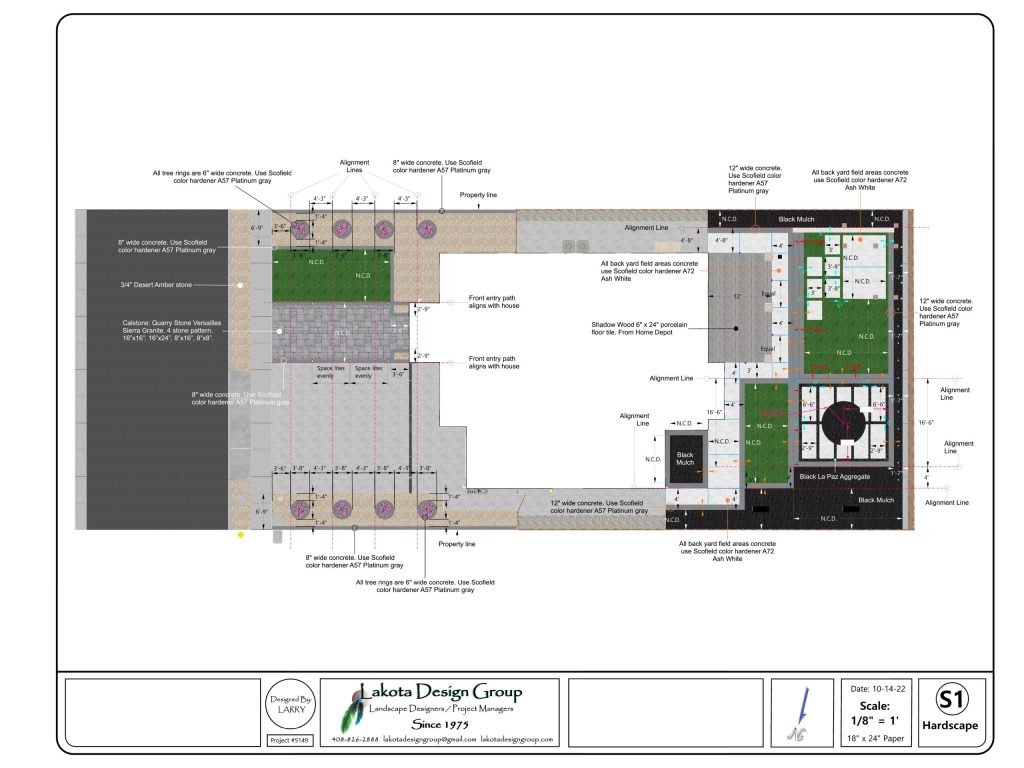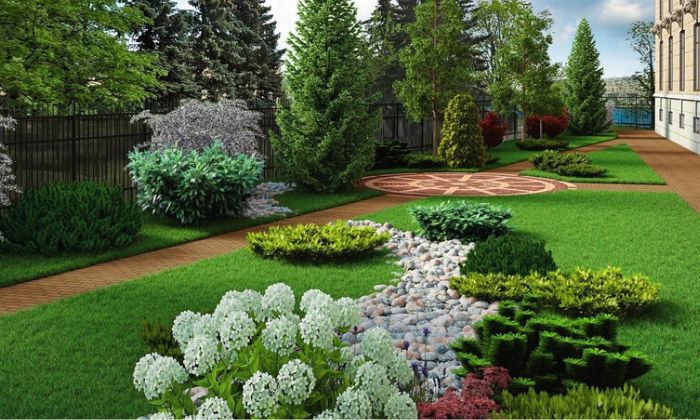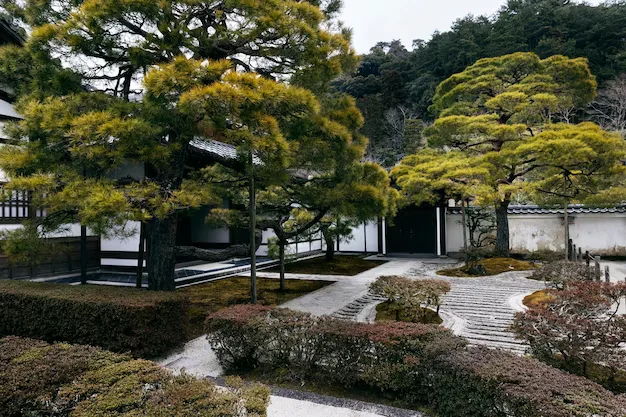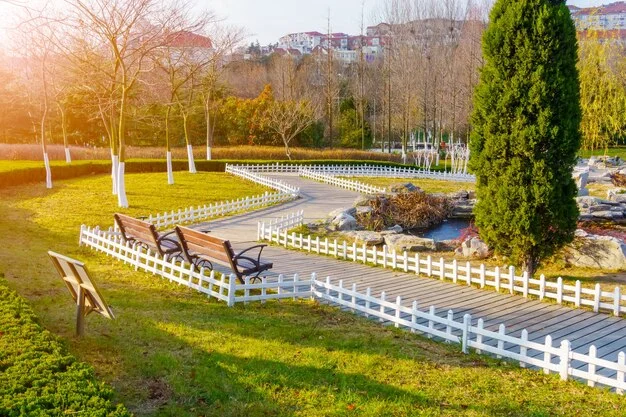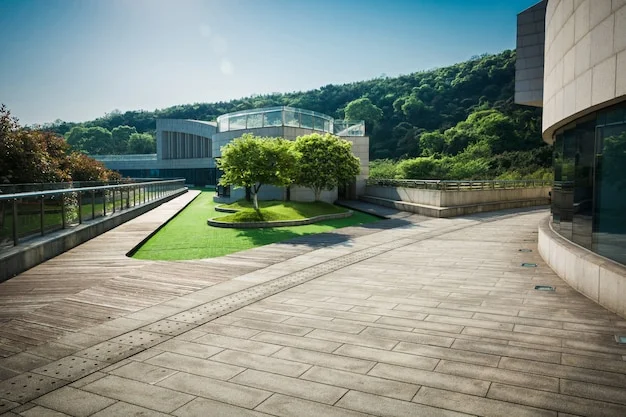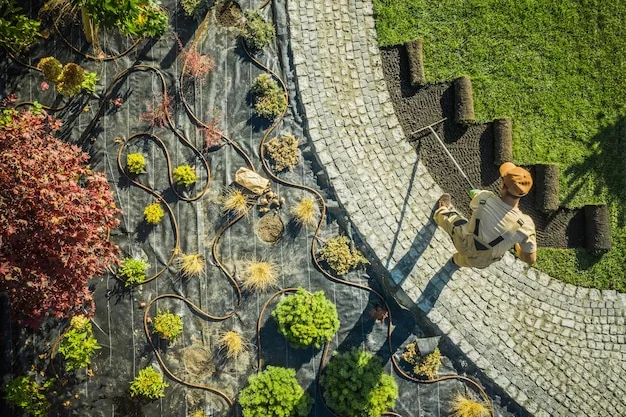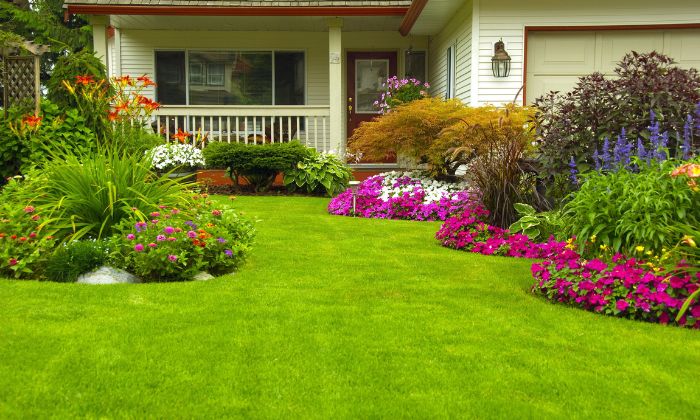Our commitment to delivering top-notch Bay Area landscaping is evident in our comprehensive design approach to your project. Our skilled landscape designers here in the Bay Area handle every job with the utmost care since we recognise that your outside area is an extension of your house. We guarantee that the finished product will satisfy our exacting quality standards and precisely match your vision by paying close attention to every little detail throughout the installation. This stage turns your landscape design into a reality by fusing breathtaking beauty with usefulness.
Step 4: Continued Upkeep and Assistance
With continued attention, a lovely garden flourishes. Following installation, we offer thorough care instructions and tailored assistance to ensure the success of your landscape. Our recommendations address seasonal variations and guarantee long-term vitality, all while being especially suited to your design and the surrounding environment. An essential component of our landscape design services is this aftercare. We assist you in maintaining your outdoor space’s aesthetic appeal and usefulness for many years to come with consistent support. Our commitment to providing long-term support demonstrates our proficiency in Bay Area landscaping and guarantees that your investment in will continue to be bright and immaculate over time.

